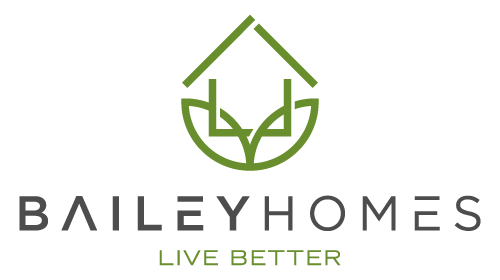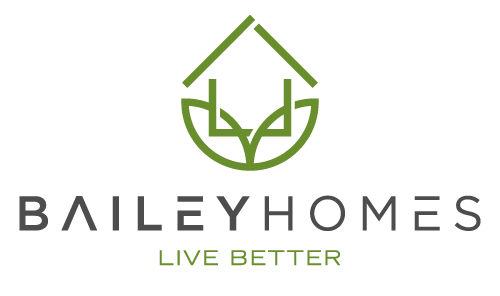The Charleston Home
Battle Mountain, NV 89820
The Charleston floor plan is free-flowing, with an expansive living area and open dining room that is the perfect place for entertaining. The kitchen is designed to accommodate the household chef, with plenty of counter space and a large center island. The master suite is a great place to retreat and unwind from the day, complete with a jetted jacuzzi tub, separate walk-in shower, dual sinks, and walk-in closet. Need more space? Check out the Signature, Premier, and Executive options. Or view more Homes for Sale – Battle Mountain, NV.
Charleston (Single Level)
3 BED | 2.5 BATH | 3 CAR | 2,084 SF
Charleston (with Bonus Room)
3-4 BED | 2.5 BATH | 3 CAR | 2,561 SF
Call for Pricing
Call for Pricing




















